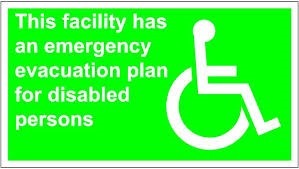
- Keep 36”-44” clearances in exit passageways at all times. Exits are generally identified by lighted EXIT signs.
- Provide 3 feet clearance safety zone around all electrical equipment and fire protection devices such as alarm pull stations, alarm strobes, and extinguishers.
- Designate two outside assembly evacuation points that are at least 50’ from the building and that do not cross a road.
- Specify Areas of Rescue Assistance in stairwells or lobbies by mounting signs.
- Prepare an Urban Emergency Evacuation Kit for work.
- However, if during evacuation, you determine egress is not possible, stay low, use some type of damp cloth or clothing to wrap around your face to reduce smoke inhalation.
- Seek out a window to signal for help.
